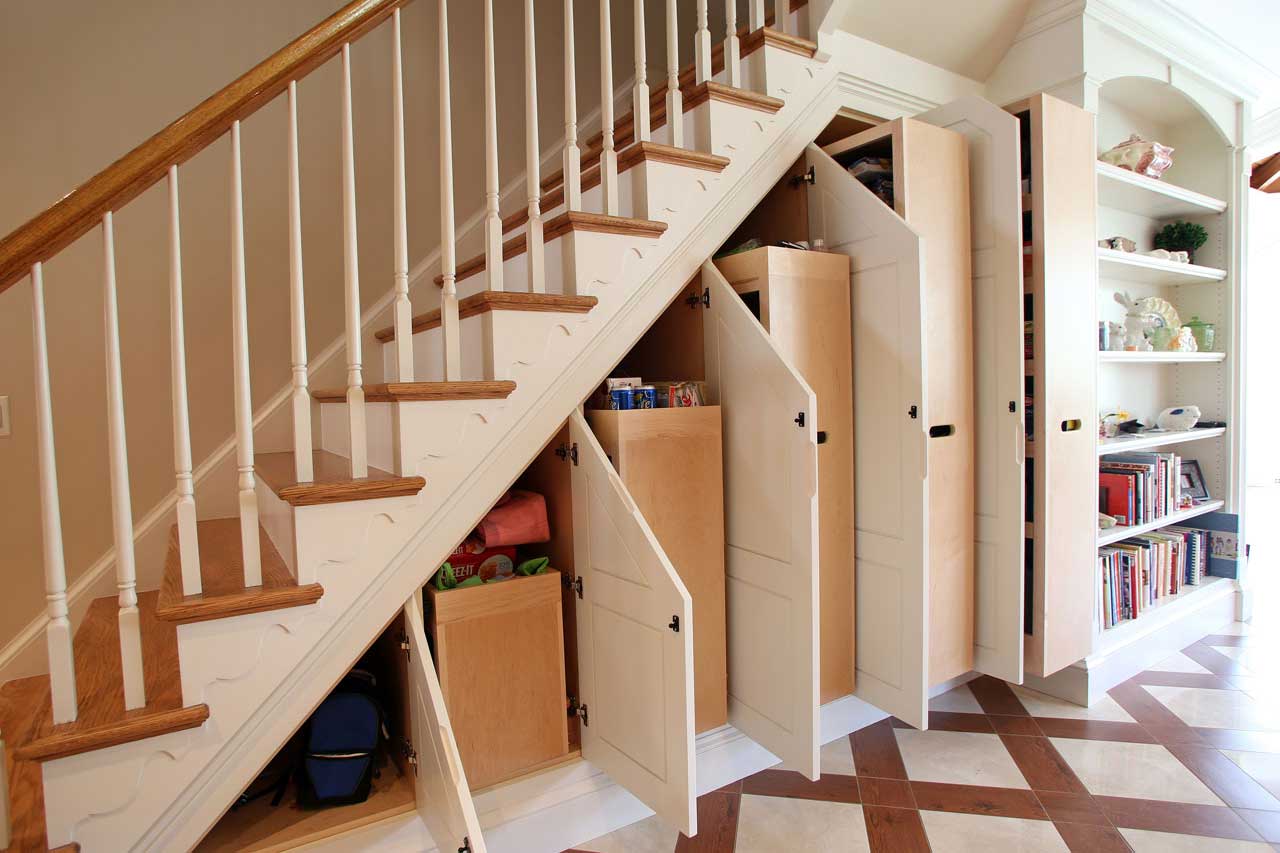The storage goes under the cellar stairs, as they go up, and the flight from the main part to the loft, will have storage under them.
Everyone seems to have forgotten that I've said there will be a concrete roof, to the cellar, and that this will be the floor of the main part.
I think what people are saying is that the cellar stairs pass through the concrete floor of the Shed and the Shed stairs to the Attic are in direct alignment with the Cellar stairs, like in your first photo. The Cellar stairwell could easily have storage space, but the Shed landing and Attic landing, not so much. If your stairwell is 4' wide, that's a large hole out of 10'.
That really wouldn't be my question. My question would be "Do you know how much just the Cellar would cost?".
First, you got to get a good size Backhoe. Then, do you have enough room to dig a 'bigger than 10'x12' hole'? And do you have enough room to put the dug out material far enough away from the hole so it doesn't collapse back into the hole while people are working in there? You're going to need a good size perimeter beam, do you have any idea what that is going to be? Your first pour is going to be just for the slab, do you know how to weld/meld the water seal? Is your second pour going to be just the walls, or the walls and ceiling combined? Have you sized the beam you need to carry the load where the Cellar stairwell is to be? What size is the wall, will you be using snap ties? This is going to be a little costly and you probably need a little more talent than just 'Johnny Homeowner'.







